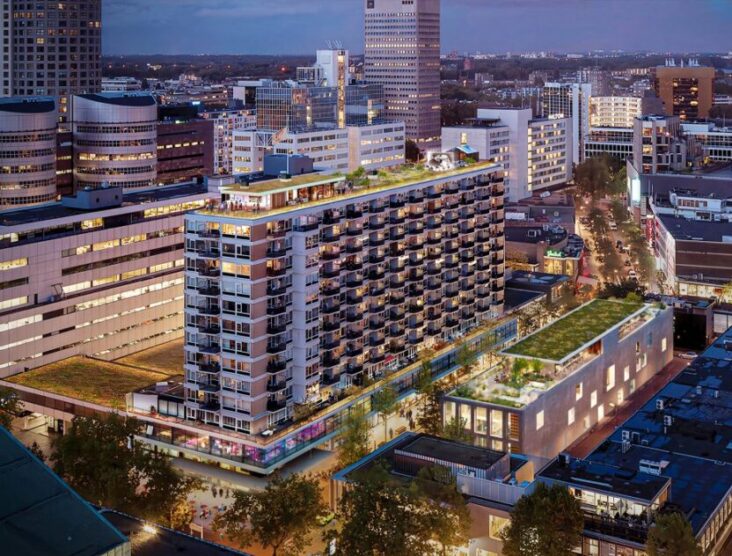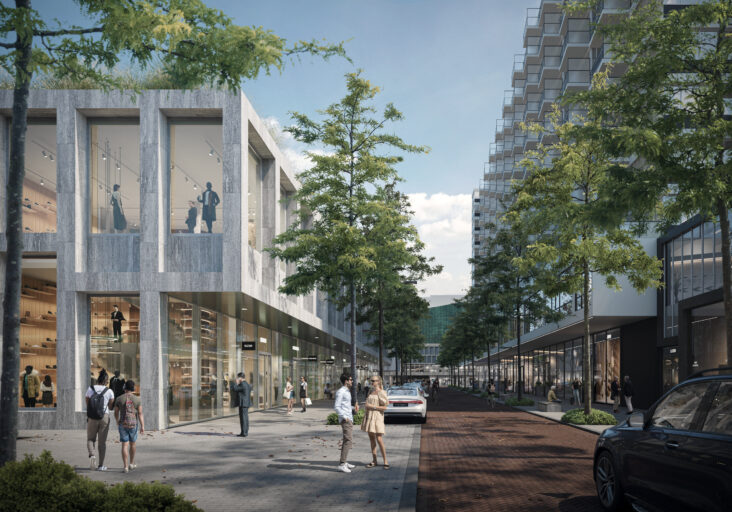The Lobby, also known as the Crystal House, is located at Kruiskade in central Rotterdam. It is part of the historic Lijnbaan ensemble.
There is an ongoing urban regeneration of the surrounding area, therefore this building will get a complete overhaul.
The ground floor is characterized by large glass facades with lender anodized styles, a mirrored overhang and a 1st floor with a massive appearance of natural stone and large windows. The pavilion on the roof is made of glass and steel, here too the overhanging part at the bottom is covered with mirrored panels that reflect the green of the roof.
The ground floor and 1st floor will contain high-end retail and catering.
The rooftop restaurant and garden will offer views over the city for visitors.
The lighting design focuses in particular on the evening experience on street level under the overhang and of the roof garden. There will also be a focus on the lighting of the expedition court.
You can find more information about this project at:



