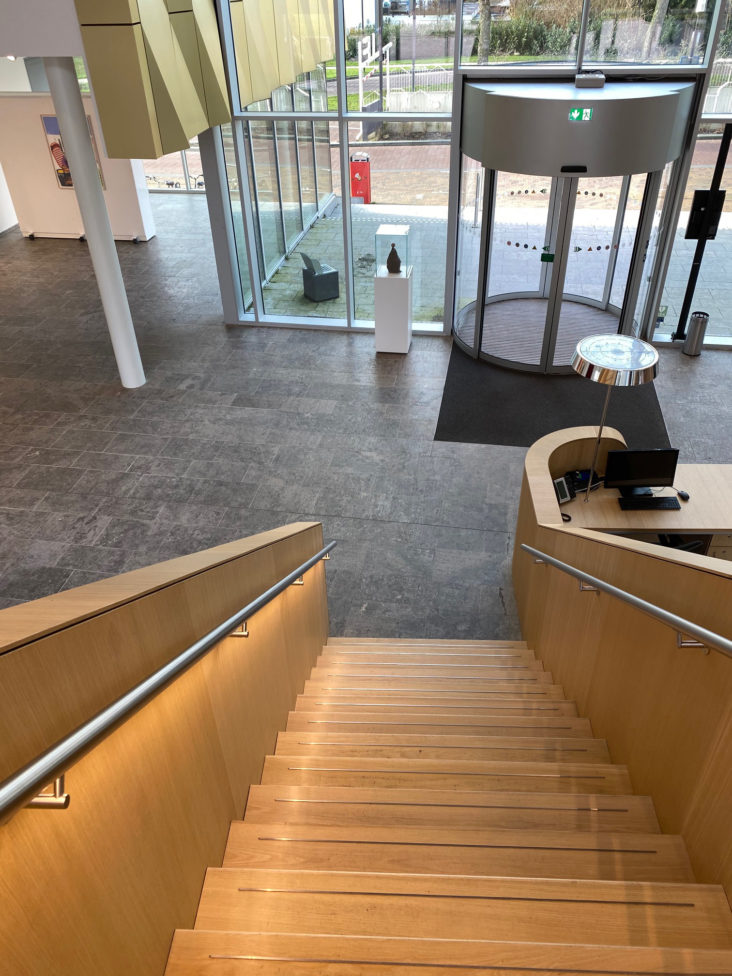The new cultural building ‘Zinder’ in Tiel is a center for a theater, course rooms, art lending, cafe, tourist info and a library. The huge central hallway connects the two parts of the building.
Beersnielsen has been asked for the lighting design of this central hallway and the connecting areas. Important elements for the lighting design where a lot of daylight which floods in the hallway through the sky high windows. Also the enormous height of the hallway was an important design aspect. To add an extra sparkle and to accentuate the route a LED line has been placed in the stair railing.



